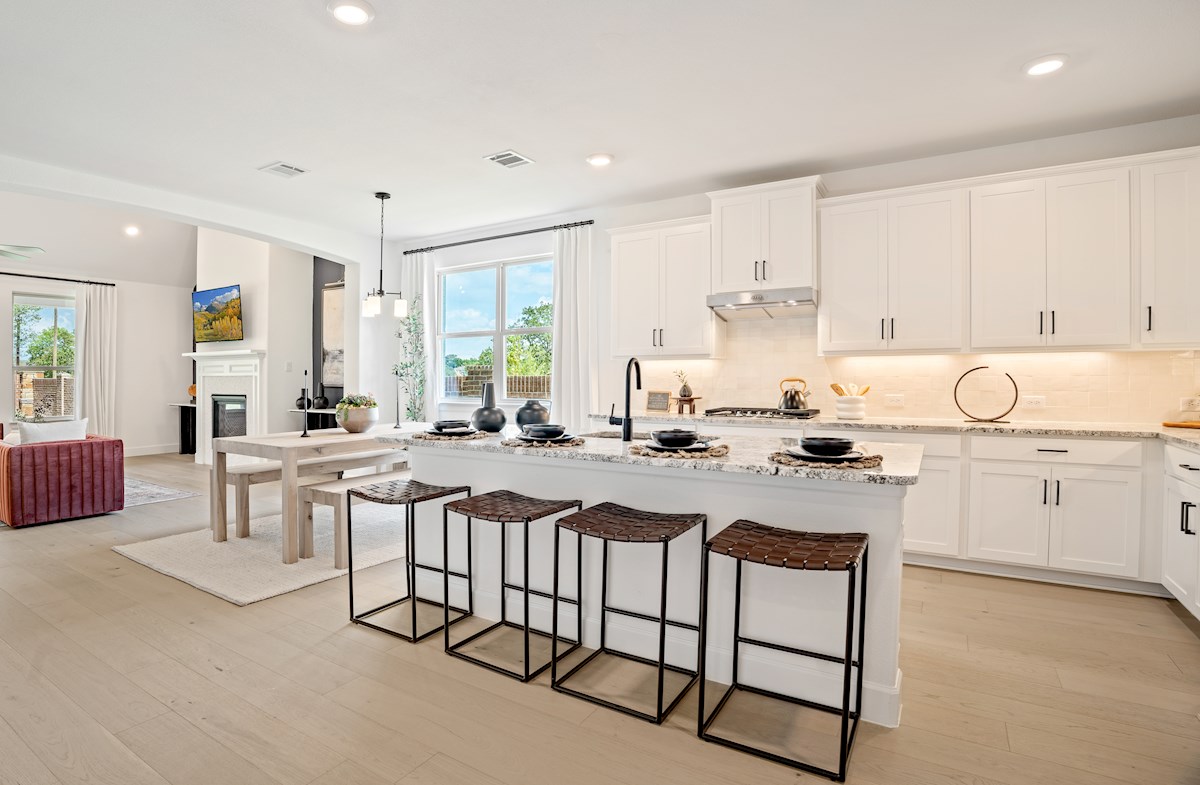
Introduction
According to Mark Roemer Oakland, you need a lot of careful planning to make sure that your kitchen looks elegant without compromising on functionality. However, that’s easier said than done when stunning pendant lights that would look great in the kitchen limit access to a few cabinets. Let’s check out how you can generate your own kitchen home ideas.
The Details
1. Wide walkways – While you come up with the kitchen floor plan, make sure to leave a lot of room for wide walkways. If there’s not enough room to move properly between the island and the cabinetry, you are going to have a hard time getting anything done in the kitchen. Paths through the kitchen should be at least 3 feet wide and aisles within the cooking zone should be at least 40 inches wide. Place your islands and peninsulas while keeping this in mind.
2. Minimize wasted steps – When you design a kitchen layout, make sure to consider the tasks that you do more frequently. Design your kitchen layout and other elements accordingly so that you can save a lot of time and effort.
For instance, keep coffee grounds, mugs, and accessories for your morning coffee near the coffee machine. Your future uncoordinated and groggy morning self would thank you a lot. Similarly, keep airtight containers and plastic wrap near a working surface so that you can pack leftovers quickly.
3. Pay attention to corners – While you decide to place cabinetry and appliances in the kitchen, pay a lot of attention to corners. The doors of the appliances and cabinets need to swing properly and have enough clearance to be functional.
That’s why appliances should be kept away from corners and cabinet doors should open away from the direction of the corners so that they don’t bang against the wall. If you have tight corners that are unavoidable, change the doors to assisted vertical mechanisms instead of regular hinges and use swinging shelf mechanisms inside corner cabinets.
4. Decide on the island’s function – With kitchen islands, people often prioritize form over function. However, that’s a big mistake. Decide on the purpose of the island before you add it to the floor plan instead of adding it since it looks good.
For instance, if you want to cook and eat on the island, the island needs to be quite wide and have enough space between the cooktops and dining spots for safety. However, if your kitchen isn’t big enough, that may not be possible. In that case, you need to prioritize and settle for a narrower island which would be the breakfast or snack counter while you cook in a different space.
Conclusion
Mark Roemer Oakland suggests that you use the above-mentioned tips to come up with your own kitchen ideas and design them to the best of your ability. A well-functioning kitchen can be as beautiful as you want it to be as long as you make the right design choices.